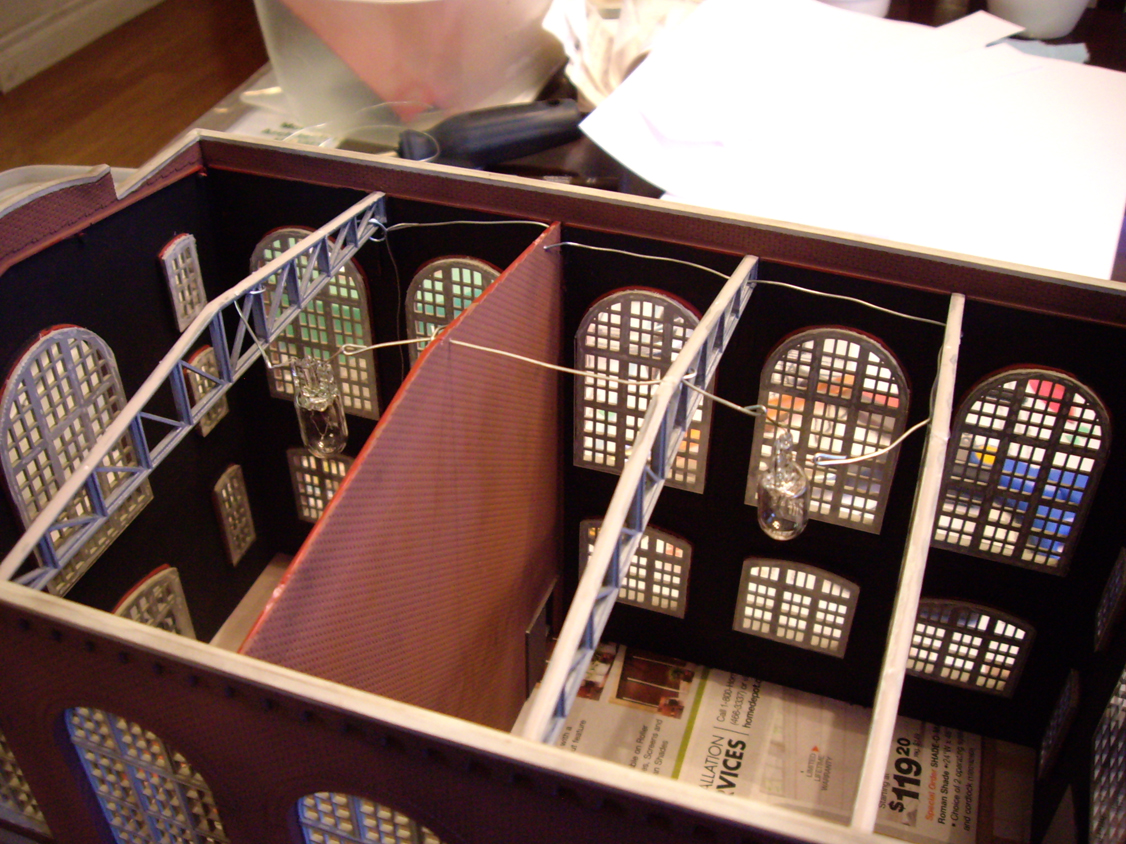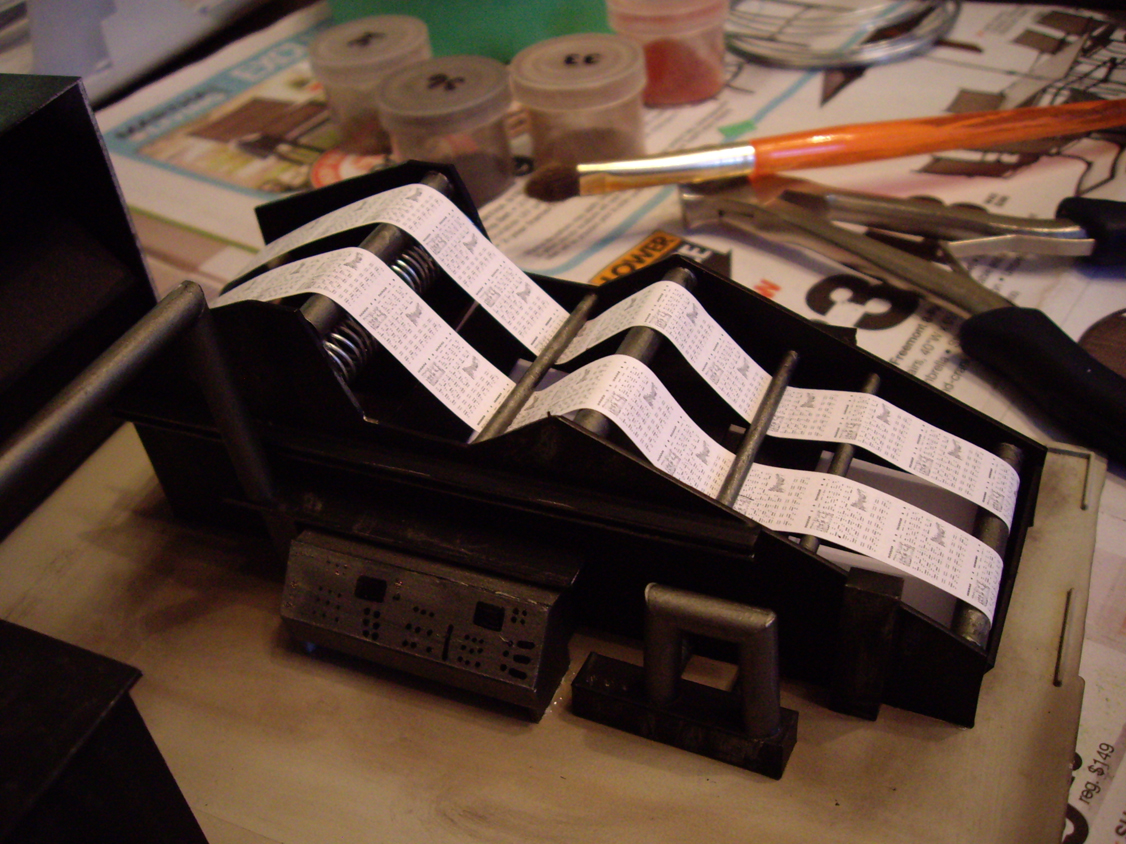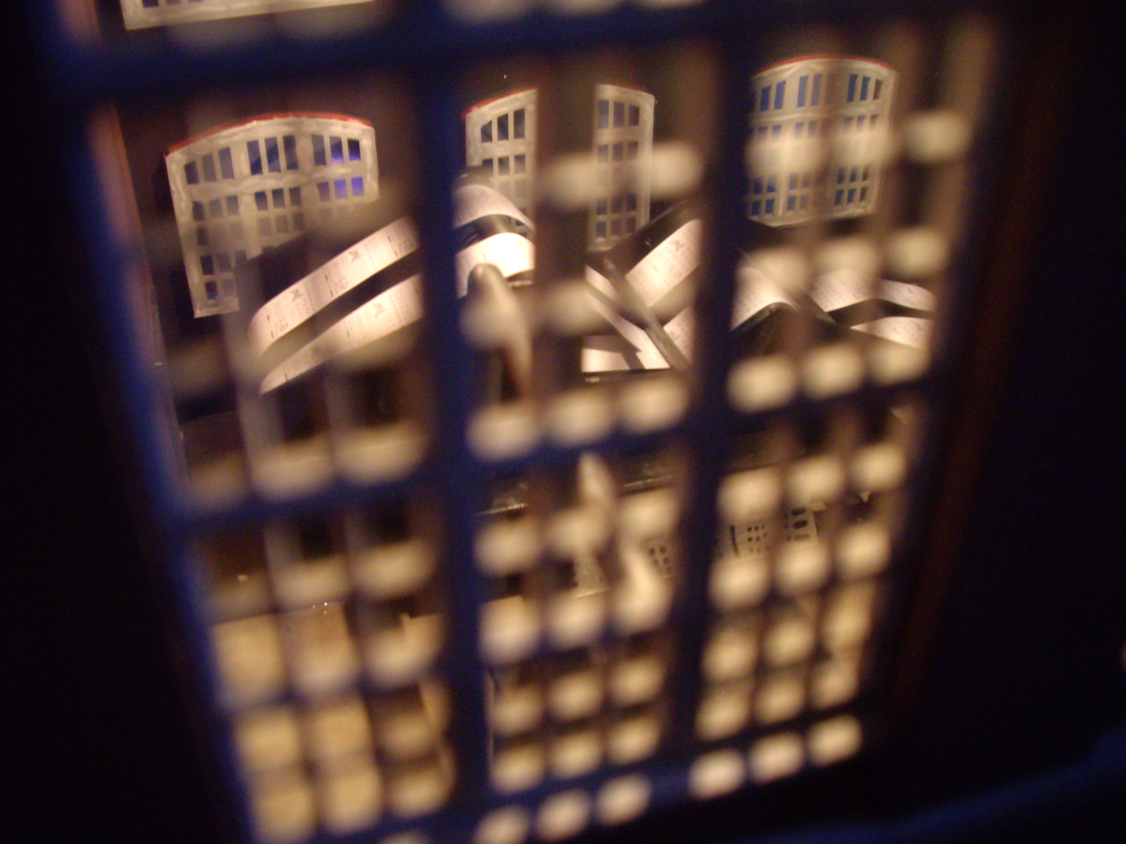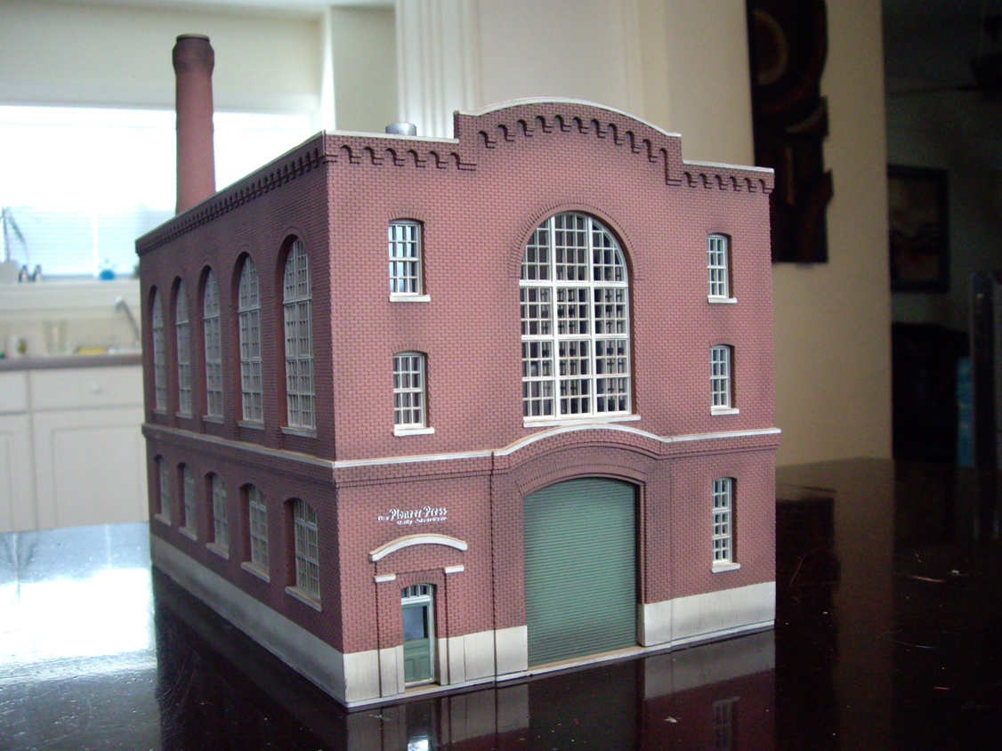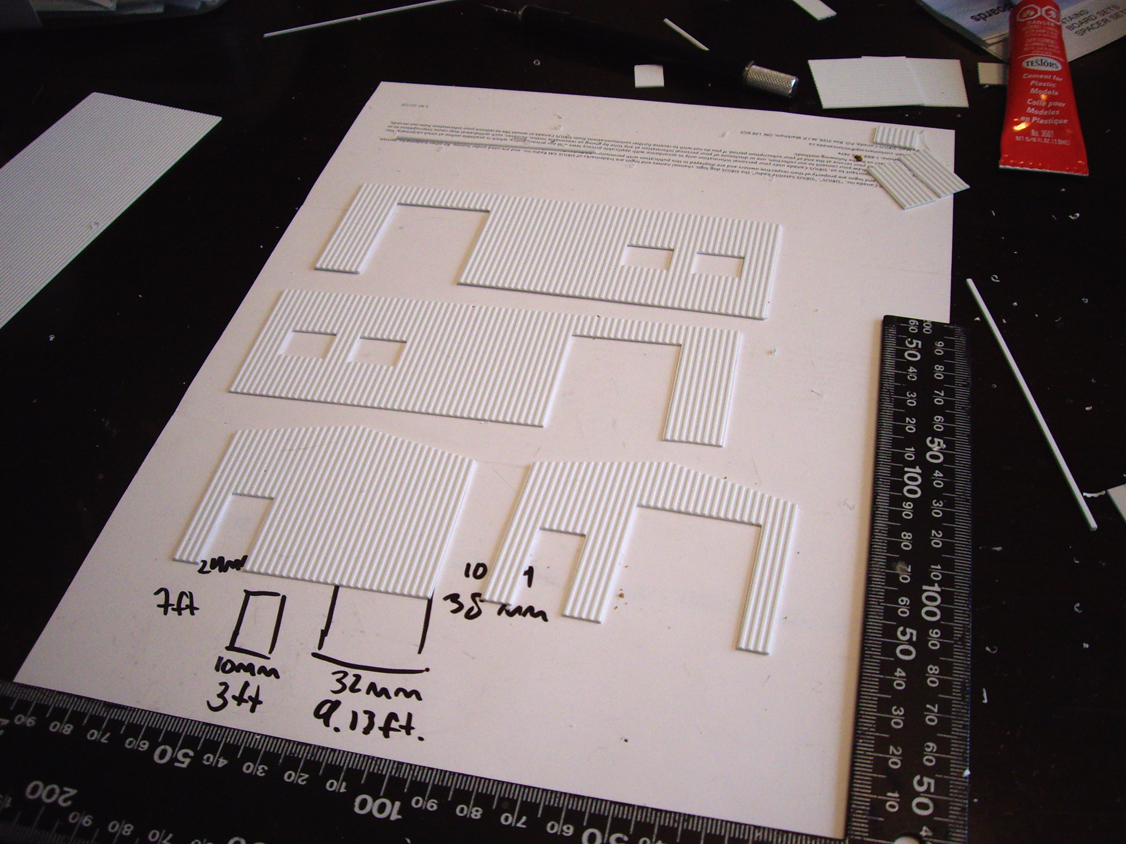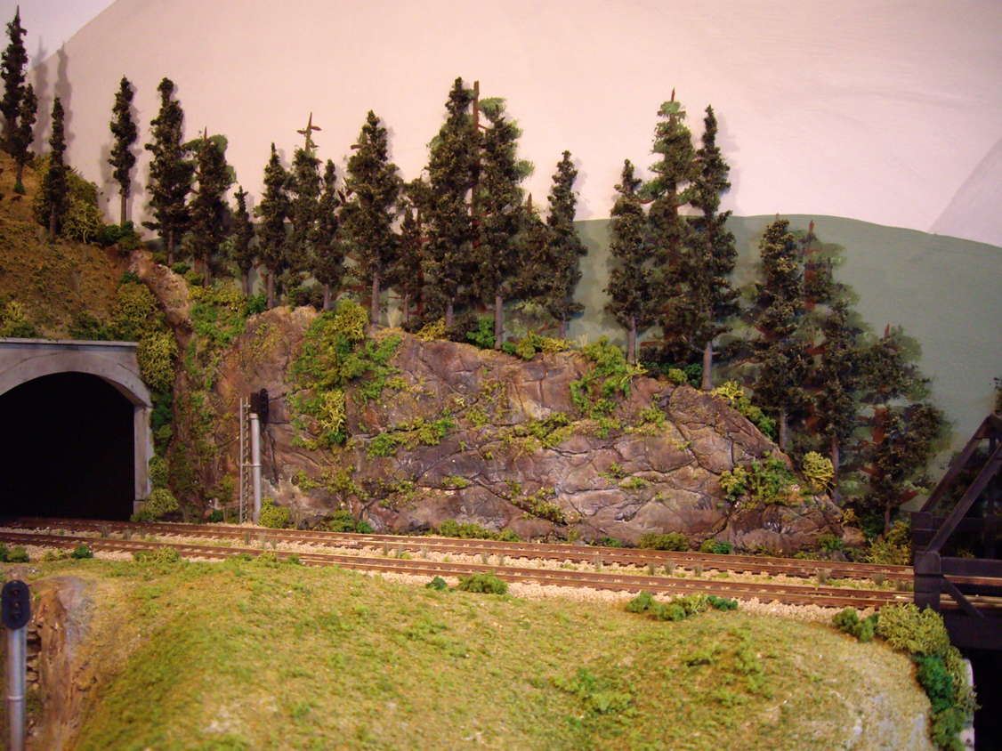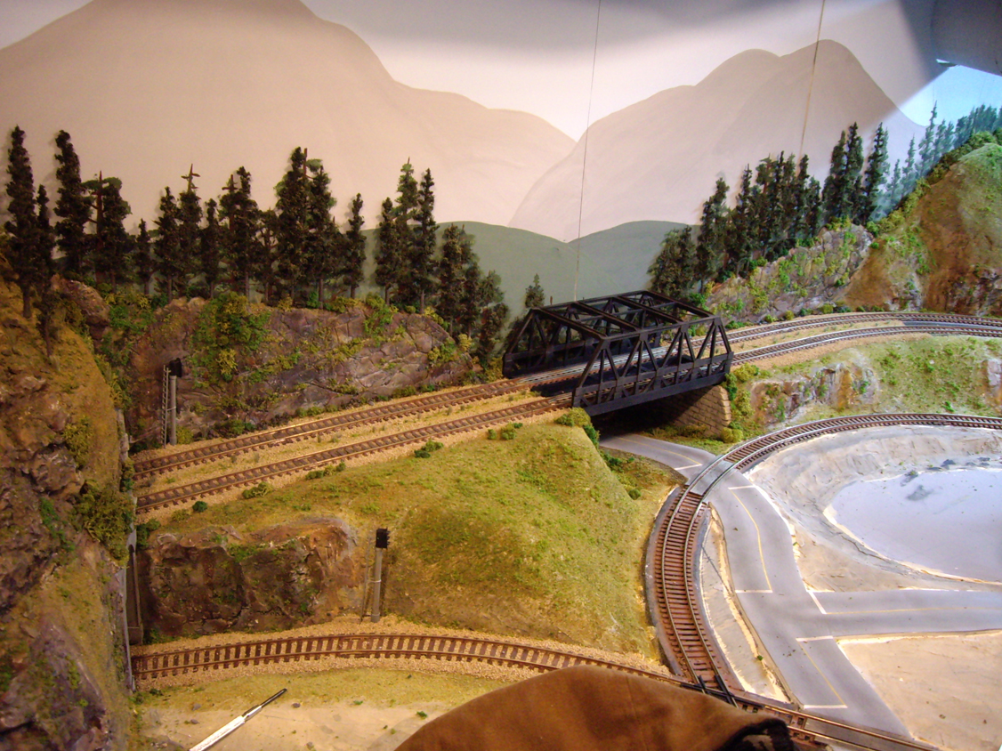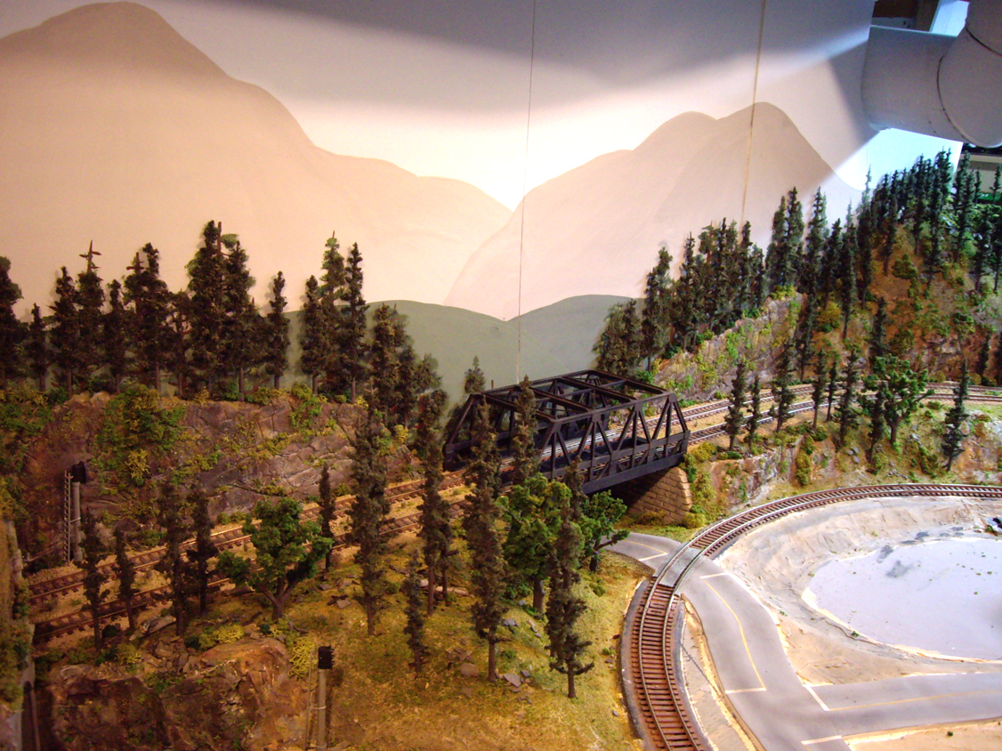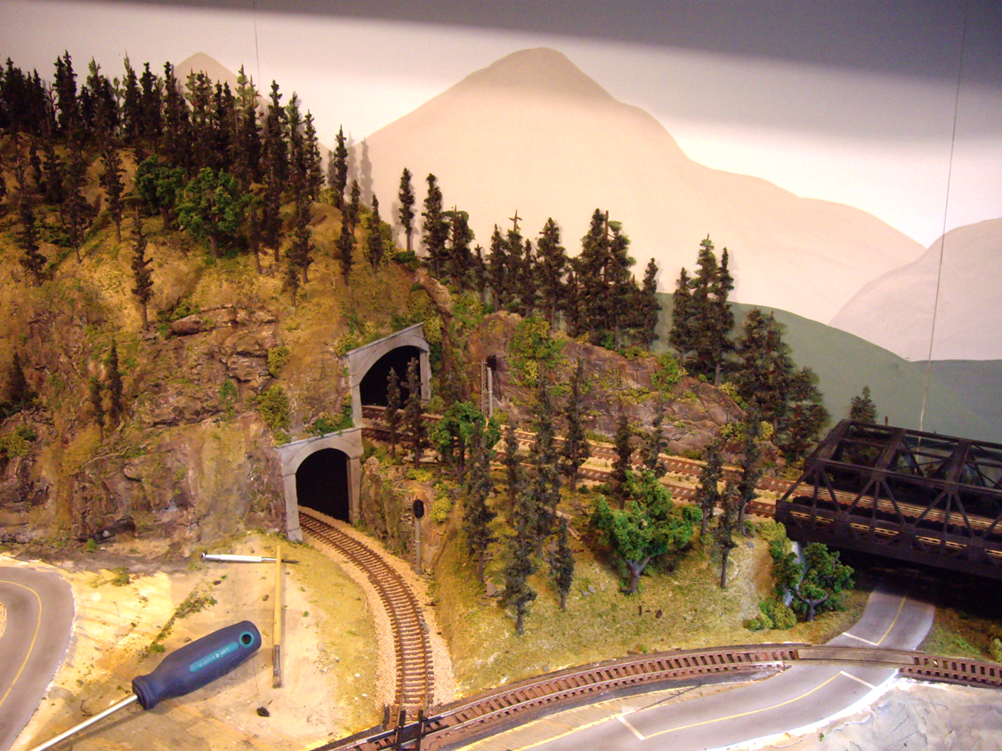One of the last and largest structures for my layout is my Walthers
Cornerstone Northern Light & Power kit. I immediately fell in love with
this model due to its style and large, round-top windows. The building will
be installed in the vacant space between the track leading into the right
lower mountain tunnel portal and the road passing around the turn-table
area. Instead of a power plant, the Pioneer Press Daily Advertiser will be
the tenant. The model will be complete with custom lighting and a printing
press. I’ve always had an interest in press-printing and journalism and
because I already had the company name on a Woodland Scenics dry-transfer
sheet, I thought it was a good fit.
Like all Walthers Cornerstone kits, all pieces are precision molded with
quality materials. Besides the 4 walls, roof, one-piece chimney, and base
pieces, the kit includes an under-track hopper kit, roof support trusses, an
internal firewall, roof vents, and separate windows and doors. I always
prefer detached windows and doors as they make painting much easier and
convenient as there is much less masking required. I carefully cut each
piece off its plastic carrier structure and trimmed and sanded off any
spurs. I then washed each piece in warm, soapy water. This step is always
very important for proper paint adhesion.
I started by carefully assembling the 4 main walls, ensuring the structure
was kept level and the walls joined at a perfect 90 degrees. I painted the
main structure with brick red Humbrol enamel, thinned 3:1 with paint
thinner. I also used the same paint colour on the chimney and firewall
pieces. At the same time, I sprayed the windows and doors with Testors light
aircraft gray. I didn’t remove the windows at this point from their carrier,
making them much easier to paint in one easy step. Other small components
such as the roof vents and trusses were painted with metallic aluminum
paint.
After the main structure dried for 24 hours, I masked the entire building
to prepare for painting the trim and foundation. I used the same light
aircraft grey colour that I used on the windows for the trim, which took
about three coats as I was brush-painting them. Once the trim had completely
dried, I made any necessary touch-ups with either the brick red or light
aircraft grey paint using a fine detailing brush. I then weathered the
entire building with powdered pastels and sealed it with two coats of
Testors Dull-Coat.
I felt that the roof pieces lacked detail so I used trip styrene to make a
paneled look. I first divided each roof panel into four equal sections and
glued on 1mm x 1.5mm strip styrene. I then glued a piece of the strip
styrene along the total length of the edge of one roof section. I made sure
this piece overhung the roof panel slightly, thus covering the gap between
the two roof sections once they were assembled on the structure. The entire
roof was then spray painted flat black.
For the large double door, side entry door, and overhead bay door, I used
dark green enamel to add a bit more interest to the colour scheme of the
building. I masked off the door frames and transoms so they would remain the
light grey colour I had originally coloured them. The last step was to
weather the doors with dark powdered pastels and seal with a final coat of
dull-coat. The windows were also weathered and sealed with the same
method.
The window glazing included with the kit is thick and oddly obscure, so I
opted to use clear styrene from Evergreen. This product is thin and almost
perfectly clear so it looks a lot more like real glass. After removing each
window from its carrier, I carefully glued it to a clean sheet of the clear
Evergreen styrene. I glued each window side by side to get as much use out
of the styrene sheet as possible, leaving only a large enough gap between
each window to accommodate a razor blade. After the glue had dried, I
carefully cut each window with a sharp hobby blade and trimmed off any
overhanging styrene. This process was very quick and before I knew it, I had
a nice pile of glazed windows ready for installation.
Before installing the windows, I painted the interior walls with dark grey
enamel. I also scraped the paint off the surfaces of the windows and window
openings where glue would be applied for better adhesion. I then applied a
small bead of glue around each window and mounted it to the inside of each
opening, pressing down for several seconds to ensure it was properly seated.
Once the windows were all installed, I added the three roof support trusses
and the interior wall. Though the interior wall could be optional, there is
no additional roof truss to replace it if it isn't used.
Lighting was next. I didn’t use the styrene light diffuser box method used
in previous models due to the fact that this building’s interior is
completely open and visible due to the large amount of windows. I instead
wired two automotive 12v bulbs between the roof support trusses using rigid
steel wire to support each bulb. I originally wired the bulbs in series but
changed to a parallel circuit as they were too dim. The wire leads run down
the back wall and exit out of two small holes in the foundation.
The interior was quite a lot of fun to build. A staple piece of equipment
for any press company is the printing press, so I immediately went to work
scratch building it scrap styrene. Once the press started to look somewhat
realistic, I sprayed it flat black and detailed it with metallic aluminum
rollers and highlights. The final and most imperative detail was the print
itself, which I created in Photoshop and printed as a long strip on standard
printer paper. I then glued 2 printed strips directly to the press, weaving
it in between the rollers.
The remainder of the interior is mostly just random pieces, shapes, and
parts thrown together in an attempt to make it industrial and factory-like.
The large box structure with the grate on top sits behind the interior wall
and serves to fill the large void. Its purpose is completely up to the
imagination! Just remember, the interior will be mostly out of view but
getting just a glimpse of any interior parts scene makes it entirely more
realistic and believable to the viewer.
Finishing the roof was the last step. I glued on the vents and added
weathering effects. My first attempt at weathering with powdered pastels
failed as they almost completely dissolved when I sprayed them with
dull-coat. I instead opted for dry-brushing the roof with steel and rust
enamel paint. Last, I placed the two roof panels to the main building. They
sit snugly on the roof trusses so there is no need to glue them. This allows
future access to the interior.
This kit was undeniably a lot of fun to build. It is currently the largest
structure I have ever put together. I might still be able to fit one or two
very small structures on my layout but definitely nothing as large as this
one. I must say that the feeling is almost bittersweet that this kit is
finished. Guess I will just need a larger layout.










